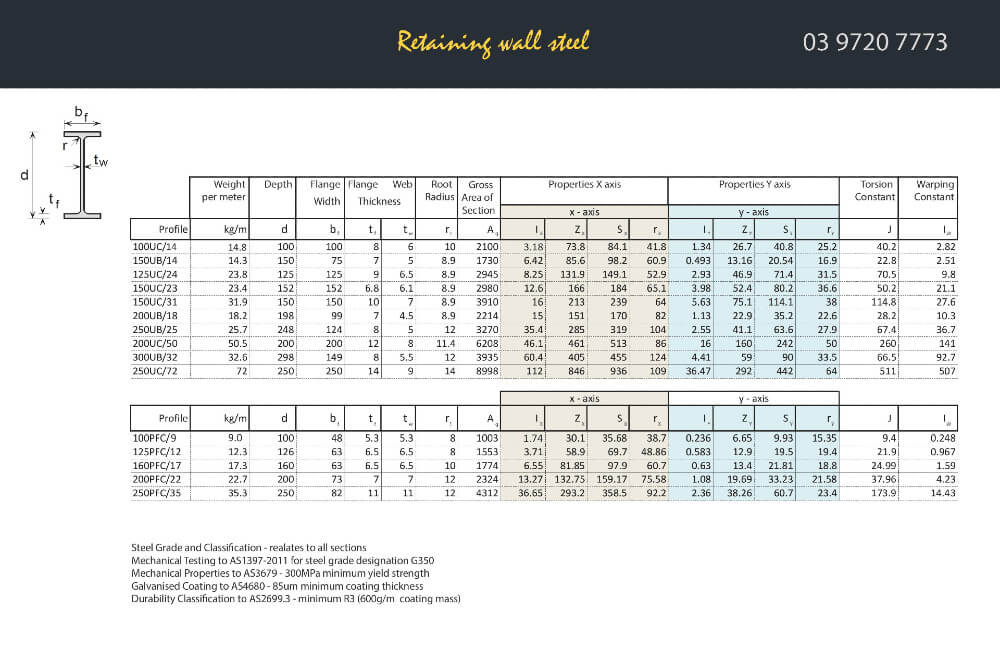 Get ready for a technical post on the RW Steel blog. They’re going to happen from time to time; our way of showcasing our expertise in our industry. We know how to enforce your home or business from the ground up – be it a brand-new home that is just being concepted, or a gem of a historical property that simply needs a little love. We’ve seen it all and we like to tell our stories right here on our Website. We’re equally good about sharing what worked as what didn’t work. There’s no shame in that game. In fact, if we can learn from challenging properties or customers, we want you to have the same knowledge as well. That was the root of this blog.
Get ready for a technical post on the RW Steel blog. They’re going to happen from time to time; our way of showcasing our expertise in our industry. We know how to enforce your home or business from the ground up – be it a brand-new home that is just being concepted, or a gem of a historical property that simply needs a little love. We’ve seen it all and we like to tell our stories right here on our Website. We’re equally good about sharing what worked as what didn’t work. There’s no shame in that game. In fact, if we can learn from challenging properties or customers, we want you to have the same knowledge as well. That was the root of this blog.
Some of this blog is storytelling, but most of it is resources. That means decoding the templates and information that we use on a daily basis. And one of these, is our retaining wall specification sheet. You’ll see an overview on our main page, but what exactly are they?
By definition, a retaining wall specification sheet in the construction and home renovation industry is: “a written document describing in detail the scope of work, materials to be used, methods of installation, and quality of workmanship for a parcel of work to be placed under contract; usually utilized in conjunction with working (contract) drawings in building construction.” (Thank you, Construction Productivity Blog).
This is a really valuable document for both us and our customers because it really provides a visual as far as what the work ahead will look like. For us, we know that that ascertains to a few different methods of enforcing your home. Specifically, the following:
- “C” End Cap
- “H” Beam
- 90 Degree Corner
- “T” Junction
- 45 Degree Corner
The Retaining Wall Specification Sheet for all of the above, when it comes to RWSteel can be found at this link.
We’re obviously partial to the products and services that we provide, but we’re happy to information share. When you do any sort of renovation or home project, you should look for the following categories on a specification sheet, in order to have full autonomy of your project at-hand:
- Weight-per-meter
- Depth
- Flange length
- Flange width and thickness
- Root radius
- Gross area of section
- Properties on the X and W axis’
- Torsion Constant
- Warping Constant
These are just the basics (foundation-related), but they’ll start you on the right path to have the right conversation with your construction experts and contractors.
Here’s some nerdy insider-info: “spec sheets” can also help inform on technology and electronics. They’re gaining traction as a one-stop-shop for information about the big decisions you need to make for your home and your day-to-day life.
Feeling confused or concerned? Don’t fear. All you need to do is reach out to our team, via email, phone or even in-person. We’re here to provide all of the right resources, we’re here to have all of the best conversations and we’re here far after the work is complete. We’re excited to hear from you.